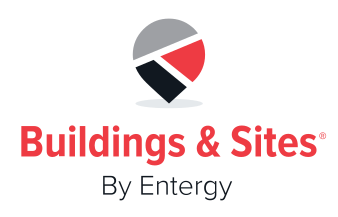Airports
Primary:
Little Rock National11.3 Miles
Additional:
Searcy Municipal32.7 Miles
220,000 Square Feet Subdividable
Flex Building
Light Manufacturing
Manufacturing
R&D
Warehouse/Distribution
Primary Airport
Little Rock National
Primary Interstate
I-40
Primary Highway
AR-161
Primary Rail
Arkansas Midland Railroad
Primary Navigable Water
Arkansas River
Shallow
Shallow
37 Miles
Primary Water Ports
Little Rock Port Authority
Shallow
Shallow
44.8 Miles
Address: 1100 North Redmond Road
Jacksonville, Arkansas 72076-3625
Building Size:
Number of Sections: three (3) total:
#1 220,000 SF (Available Space)
#2 170,000 SF
#3 50,000 SF
Year Built: 1975. Renovated 2025
Construction:
Floors: 7” slab
Wall: Metal
Roof: Insulated metal. Replaced in 2005. Replaced major part of roof
in 2024. Replaced all LED light in 2024
Acreage: 39.81 Acres Primary Site
19.25 Acres Surplus Land
Clear Height:
220,000 SF section. 22 ft- 28 ft clear
(Available Space)
170,000 SF Section—Building 2-22 ft clear to 28 ft clear
50,000 SF Section—Building 3 -22 ft clear to 28 ft clear
Column Spacing: 55’ x 25’
Truck Loading: Twenty-five (25) 8’ x 10’ dock doors with levelers One (1)
9’ x 12’ drive-in door
Zoning: M-2; Heavy Industrial
4 offices, plus employee breakroom, shipping and receiving room, 2
male and 2 female bathrooms, total 3000 sf
| Construction Date | 1975 |
| Renovation Date | 2025 |
| Floors | |
| On Slab | Yes |
| Reinforced Slab | Yes |
| Slab Thickness | 7" |
| Truck Facilities | |
| Has Truck Facilities | Yes |
| Wells | 25 |
| Docks | 25 |
| Floor-Level Doors | 1 |
| Warehouse | |
| Size | 220000 sq ft |
| Column Spacing | 55 ft × 25 ft |
| Ceiling Height | 25 ft |
| Eave Height | 25 ft |
| Floor Material | Concrete Slab |
| Electricity | Entergy Arkansas |
| Water | Jacksonville Water Works |
| Water Distance | 0 miles |
| Pipe Size | 8 inches |
| Telecommunications | Multiple |
| Natural Gas | Summit Utilities |
| Sewer | Jacksonville Wastewater |
| Sewer Distance | 0 miles |
| Pipe Size | 10 inches |
| Fiber-Optic | Ritter Communitcations |
| Sprinkler System | |
| Fire Protection Sprinklers | Yes |
| Sprinkler Type | ESFR |
| Fire Station | |
| Closest Fire Station | Central Fire Station |
| Distance | 0.5 miles |
| ISO Rating | 2 |
| Lease Price | 7.00 per sq ft NNN |
| Sale Price | Not for Sale |
| Property ID | 22601 |
| Lot Size | 59 Acres |
| Fire Rating | 2 |
| Enterprise Zone | Yes |
| Industrial Park | Yes |
| Within City Limits | Yes |
| Free-Standing | Yes |
| Multi-Tenant | No |
| Parking Spaces | 105 |
| Cold Storage | |
| Cold Storage | No |
City of Jacksonville
1 Municipal Drive
Jacksonville, AR 72076
Property Last Updated 6/30/2025 9:13:23 AM
Site Selection Center
Subdividable: Yes
Buildings: 3
Multi-Tenant: No
Lease Price
7.00 per sq ft NNN
This is only a summary of this property. For complete details visit:
https://arkansassiteselection.com/Property/Detail/22601/220000-Space-for-Lease59-Acres
Site Selection Center
Primary:
Little Rock National
11.3 Miles
Additional:
Searcy Municipal
32.7 Miles
Primary:
I-40
6.5 Miles
Additional:
I-440
7.4 Miles
Primary:
AR-161
1.7 Miles
Additional:
AR-107
2 Miles
Primary:
Arkansas Midland Railroad
0.2 Miles
Additional:
Union Pacific Railroad
1.7 Miles
Primary:
Arkansas River
Arkansas River Miles
Additional:
White River
37 Miles
Primary:
Little Rock Port Authority
11.1 Miles
Additional:
Pine Bluff Port Terminal Inc
44.8 Miles
Site Selection Center
Construction Date: 1975 Renovation Date: 2025
On Slab: Yes
Reinforced Slab: Yes
Slab Thickness: 7"
Truck Facilities: Yes
Wells: 25
Docks: 25
Floor Level Doors: 1
Fire Protection Sprinklers: Yes
Sprinkler Type: ESFR
Central Fire Station
Distance: 0.5 Miles
ISO Rating: 2
Has Cranes: No
Provider: Entergy Arkansas
Provider: Jacksonville Water Works
Water Distance: 0 miles
Pipe Size: 8 inches
Provider: Multiple
Provider: Summit Utilities
Provider: Jacksonville Wastewater
Sewer Distance: 0 miles
Pipe Size: 10 inches
Provider: Ritter Communitcations
Site Selection Center
| Space | Size | Column Spacing | Ceiling Height | Eave Height | Air Conditioning | Heating |
|---|---|---|---|---|---|---|
| Warehouse | 220000 Sq Ft | 25 × 55 Sq Ft | 25 Ft | 25 Ft | No | No |
| Property Id: 22601 | Within City Limits: Yes |
| Lot Size: 59 Acres | Free Standing: Yes |
| Enterprise Zone: Yes | Multi-Tenant: No |
| Industrial Park: Yes | Parking Spaces: 105 |
Site Selection Center
Site Selection Center
| 1100 N Redmond Rd Jacksonville AR Flyer 2.5.25_.pdf |
To download all documents & view videos, visit https://arkansassiteselection.com/Property/Detail/22601/220000-Space-for-Lease59-Acres
Robert Birch
rbirch@cityofjacksonville.net
Office: 501-982-3146
Mobile: 501-831-6383
City of Jacksonville
1 Municipal Drive
Jacksonville, AR 72076
Entergy Corporation and its subsidiaries, including Entergy Services, LLC, Entergy Arkansas, LLC, Entergy Louisiana, LLC., Entergy Mississippi, LLC, Entergy New Orleans, LLC, Entergy Texas, Inc., (collectively, the “Entergy Companies”) are not licensed to market any real property.
Information about these properties is provided merely to assist in economic development efforts. The Entergy Companies make no representations or warranties whatsoever regarding accuracy or completeness of the information nor the condition or suitability of these properties. Inquiries about any property should be directed to the listing broker for that property. Used only with the permission of the Entergy Companies. Usage restricted.
© 1997 – 2025, Entergy Corporation, All Rights Reserved.
This is only a summary of this property. For complete details visit:
https://arkansassiteselection.com/Property/Detail/22601/220000-Space-for-Lease59-Acres
